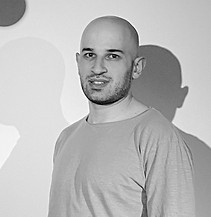

What we Do
We operate as your seamless back-office, delivering Scan-to-BIM and CAD drafting services tailored to your needs and standards fully integrated into your workflow
As-Built Drawings
Detailed 2D plans, including sections and elevations. Interior space data is provided in compliance with the DIN 277 and other standards.
As-Built 3D BIM Modeling
High-precision 3D building modeling for further processing, including plans, sections, and elevations. Inventory plans cover sanitary facilities, lighting, furniture and fixtures, heating systems, and more.
BIM Modeling & Drafting
We provide reliable BIM modeling and drafting services that integrate smoothly into your architectural workflow. From precise models to fully prepared documentation sets, we help you maintain accuracy, coordination, and industry-standard deliverables.
How it Works
Define Your Needs
Select the Skill Set
Activate Your Team
Control & Integration
Identify the services you need, to support your current workload and business growth.
Select from our expertise in Archicad, Revit, and Allplan with the flexibility to scale based on your project needs.
Choose a flexible annual service agreement with fixed unit pricing or a defined monthly m² capacity. Transparent terms, no upfront payments.
Enjoy a dedicated point of contact and full visibility through our online project management platform. Track project progress and stay in control at every stage of development.

Current Skills
Our currently available skillset reflects
the team’s present capabilities, with flexibility to expand based on your specific needs







.png)



